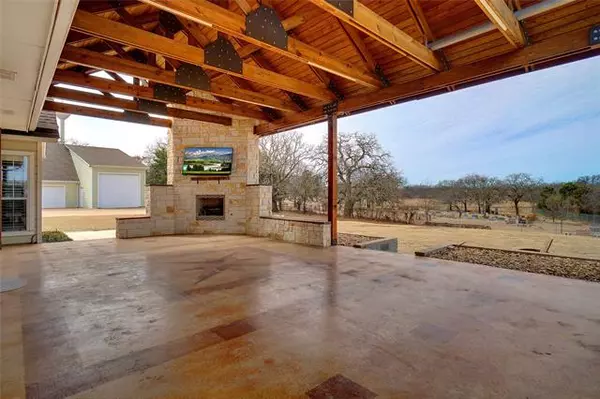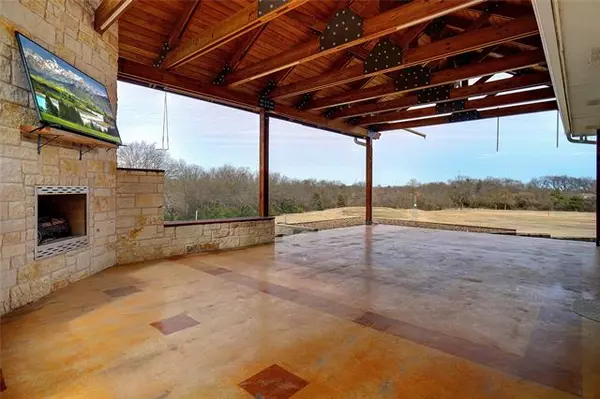$875,000
For more information regarding the value of a property, please contact us for a free consultation.
3 Beds
2 Baths
2,706 SqFt
SOLD DATE : 06/22/2021
Key Details
Property Type Single Family Home
Sub Type Single Family Residence
Listing Status Sold
Purchase Type For Sale
Square Footage 2,706 sqft
Price per Sqft $323
Subdivision Brookside Estate
MLS Listing ID 14512339
Sold Date 06/22/21
Style Traditional
Bedrooms 3
Full Baths 2
HOA Y/N None
Total Fin. Sqft 2706
Year Built 1993
Annual Tax Amount $7,914
Lot Size 5.110 Acres
Acres 5.11
Property Description
5 .11 acres of pristine land*Rolling topography groomed as lovely as a golf course*Stock pond*SHOP WITH HVAC-1984 SQ FEET, APROX 56 X 45, SEE FLOOR PLAN SKETCH ON NTREIS*UNFINISHED BONUS ROOM OVER SHOP WITH HVAC T00-36 X 10(608 SQ FEET) BREEZEWAY LEADS TO 2 CAR GARAGE-6 TOTAL PARKING*Outdoor living with fireplace, firepit w custom racks for grilling and bench seating*SOLAR PANELS, OWNED BY SELLER CONVEY*HORSES PERMITTED*Great opportunity for car enthusiast to park several cars, great workshop!Windmill costs $15.000 to install-OWNED*Sell your reserve energy back to the electric company like this seller did*See documents for amounts credited back*12 FOOT DOOR FOR RV PARKING*4 BAYS IN SHOP*6 CAR COVERED PARKING*
Location
State TX
County Denton
Direction Backs to Brush Creek*Survey*Windmill-WIND POWER produces most of energy for home and shop*Lightning rod protection*STORM SHELTER UNDER BACK PATIO*SEPTIC*City water*Plantation Shutters*Lovely sunroom*Open floor plan*1000 gallon underground water tank*Sandy soil, great for horses*Weather vein conveys*
Rooms
Dining Room 2
Interior
Interior Features Flat Screen Wiring, High Speed Internet Available, Sound System Wiring, Vaulted Ceiling(s)
Heating Central, Electric, Zoned
Cooling Ceiling Fan(s), Central Air, Electric, Zoned
Flooring Carpet, Ceramic Tile, Wood
Fireplaces Number 2
Fireplaces Type Brick, Gas Starter, Masonry
Equipment Satellite Dish
Appliance Dishwasher, Disposal, Double Oven, Electric Cooktop, Electric Oven, Electric Range, Plumbed for Ice Maker, Electric Water Heater
Heat Source Central, Electric, Zoned
Exterior
Exterior Feature Covered Patio/Porch, Fire Pit, Rain Gutters, Storm Cellar
Garage Spaces 6.0
Fence Partial, Vinyl
Utilities Available Co-op Membership Included, Concrete, Individual Water Meter, Septic, Underground Utilities
Waterfront Description Creek
Roof Type Composition
Garage Yes
Building
Lot Description Acreage, Sprinkler System, Tank/ Pond
Story One
Foundation Slab
Structure Type Fiber Cement,Rock/Stone
Schools
Elementary Schools Hilltop
Middle Schools Argyle
High Schools Argyle
School District Argyle Isd
Others
Ownership Larry Meyer
Acceptable Financing Cash, Conventional
Listing Terms Cash, Conventional
Financing Conventional
Special Listing Condition Aerial Photo, Survey Available
Read Less Info
Want to know what your home might be worth? Contact us for a FREE valuation!

Our team is ready to help you sell your home for the highest possible price ASAP

©2024 North Texas Real Estate Information Systems.
Bought with Joel Carpenter • Home Pros Real Estate Group

"My job is to find and attract mastery-based agents to the office, protect the culture, and make sure everyone is happy! "






